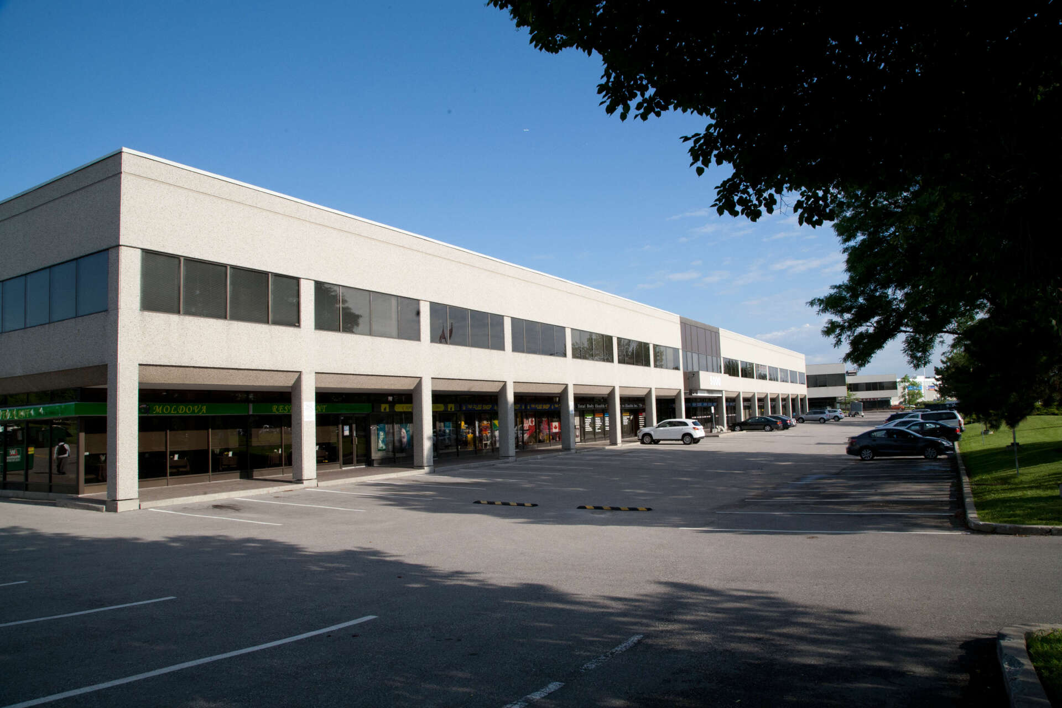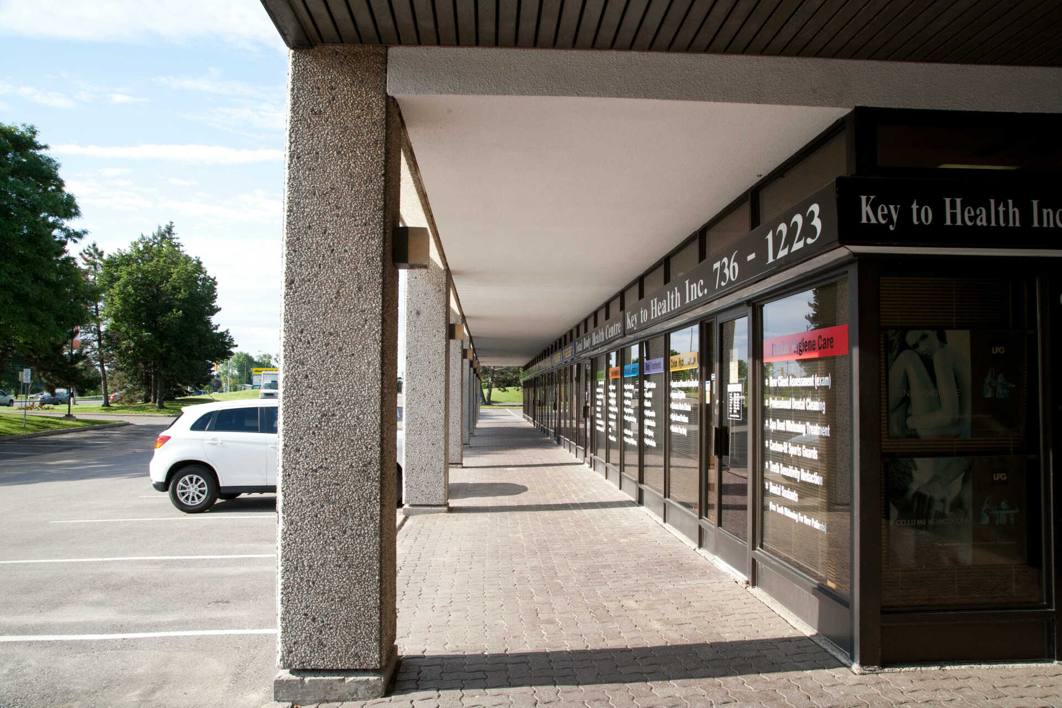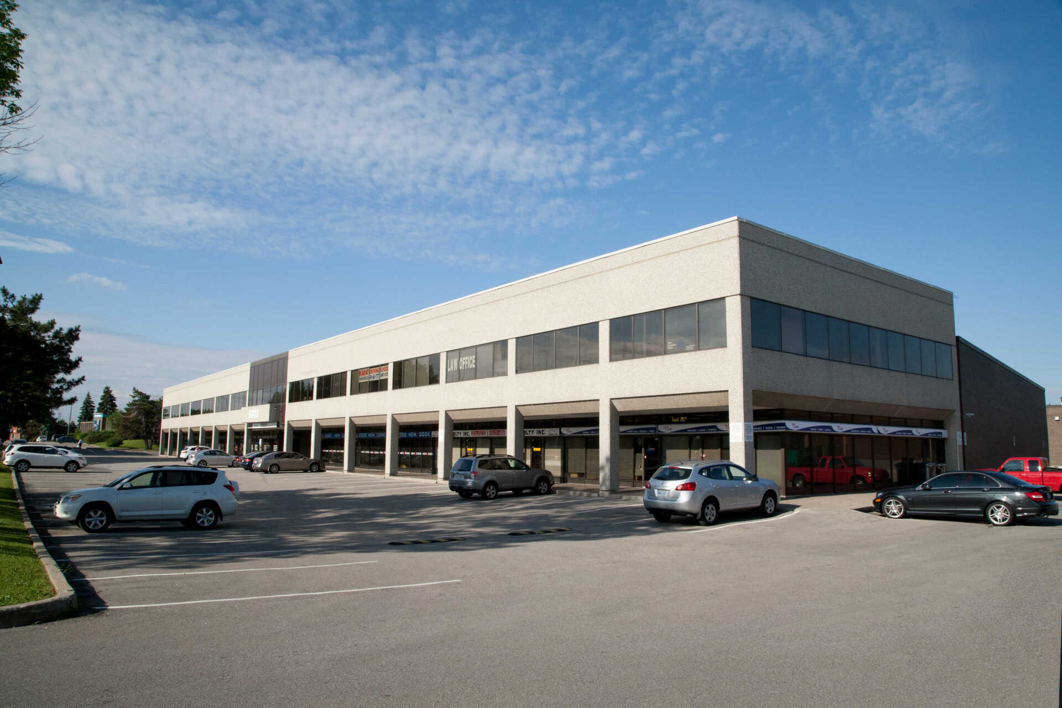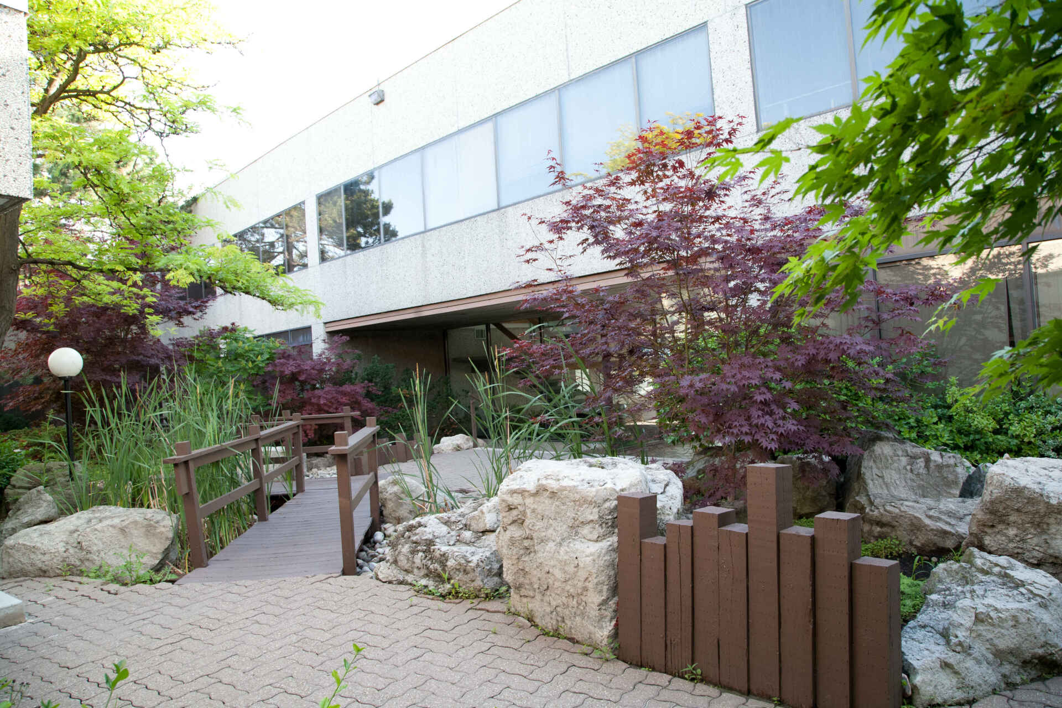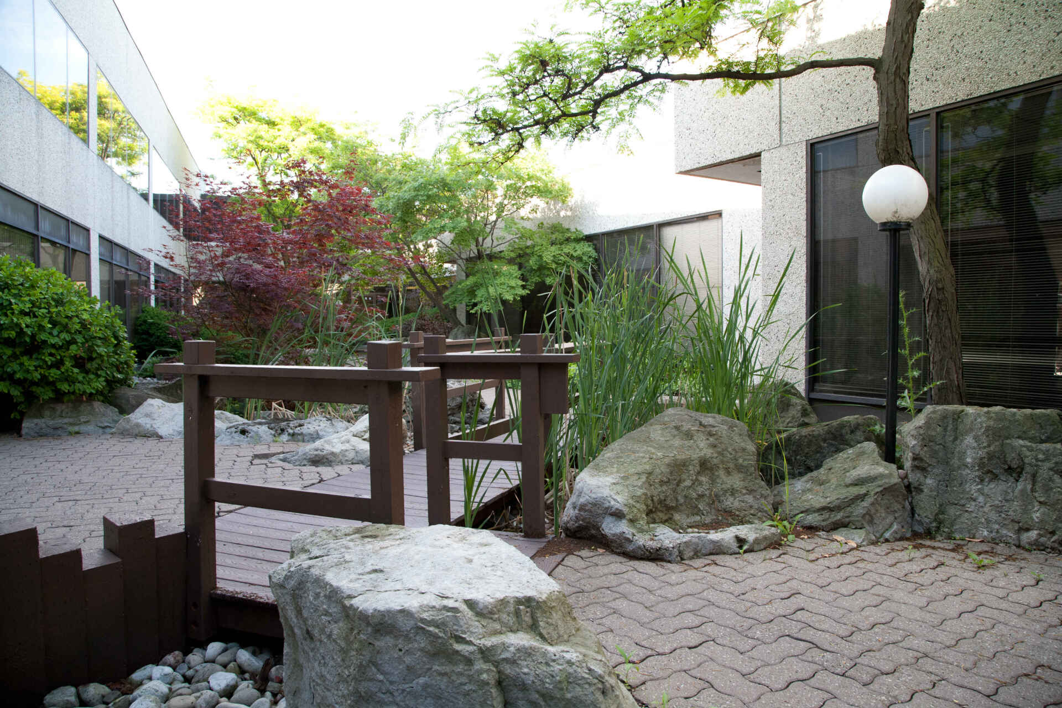5000 DUFFERIN STREET
| Square Footage | |
| Unit Type | |
| % Office | |
| Shipping Door | |
| Clear Height | |
| Electrical Service | |
| Net Rent | |
| Realty Taxes | |
| Operating Expenses | |
| Available Date |
| COMMENTS |
|---|
| LEASING REPRESENTATIVE: |
|---|
Required field*
| Square Footage | |
| Unit Type | |
| % Office | |
| Shipping Door | |
| Clear Height | |
| Electrical Service | |
| Net Rent | |
| Realty Taxes | |
| Operating Expenses | |
| Available Date |
| COMMENTS |
|---|
| LEASING REPRESENTATIVE: |
|---|
| DESCRIPTION |
| HIGHLIGHTS |
| Total Building Size:
Industrial:
Retail:
Office:
|
Located in the City of North York, one half block south of Steeles Avenue West, fronting on the west side of Dufferin Street, in a well established business community. The building accommodates Industrial, Offices and Retail uses.
It's convenient location offers a variety of services and amenities, with public transit at it's doorstep, offering connections to nearby subway lines, and suburban transit systems. Hwy's 400, 401 & 407 and the Allen Expressway are within a short distance, allowing easy travel to all parts of the GTA and surrounding areas.
Total Building Size: Approx 102,000 sf.
- Direct access from Dufferin St.
- Monitored sprinkler system
- Plenty of parking
Industrial:
- Units from approx 4,200 sf.
- Truck level and drive-in shipping
- 18' clear height
- Air-conditioned offices
Retail:
- Units from approx 900 sf.
- Fully air conditioned
- Separately metered for utilities
Office:
- Suitable for small offices approx 500 sf.
- Air-conditioned, 2nd floor offices

