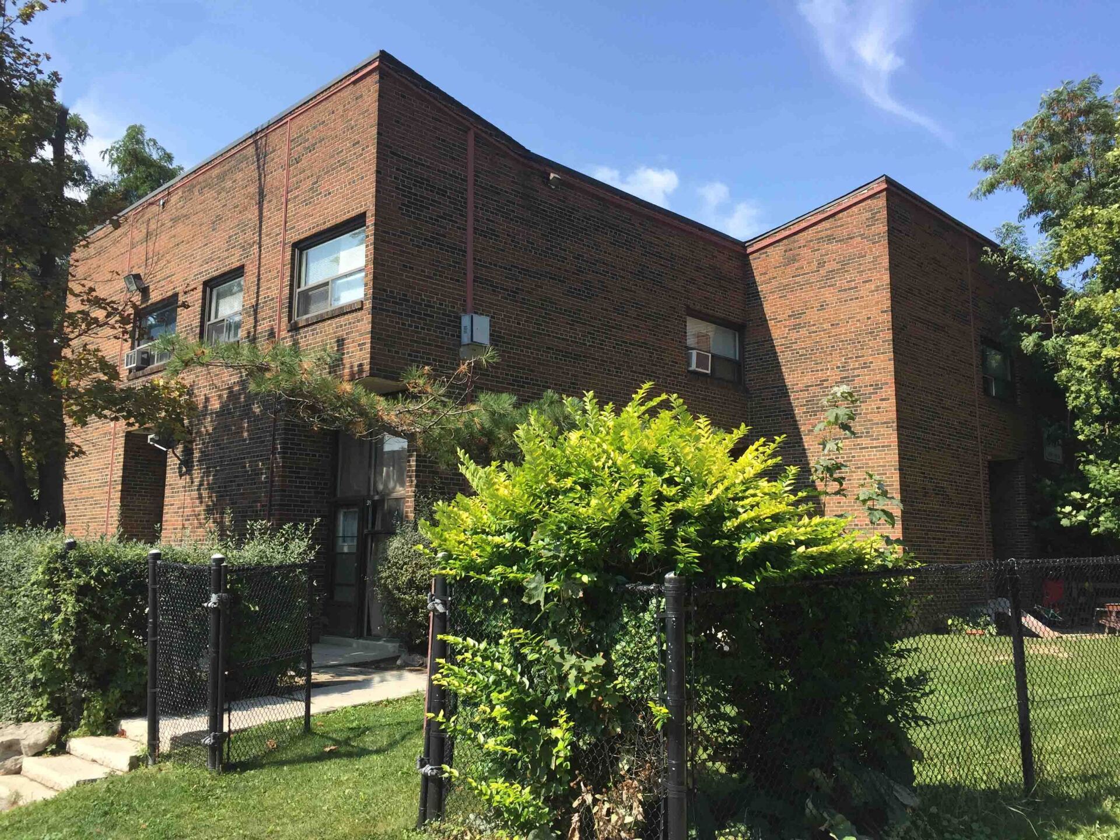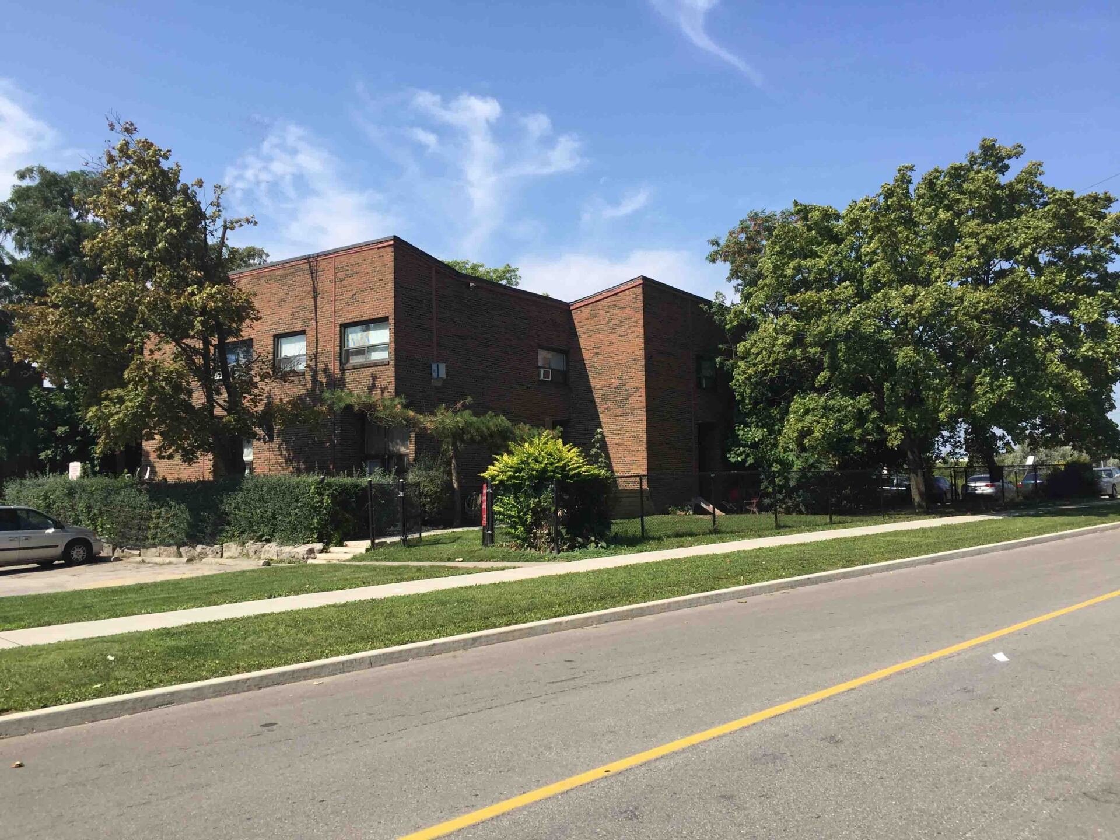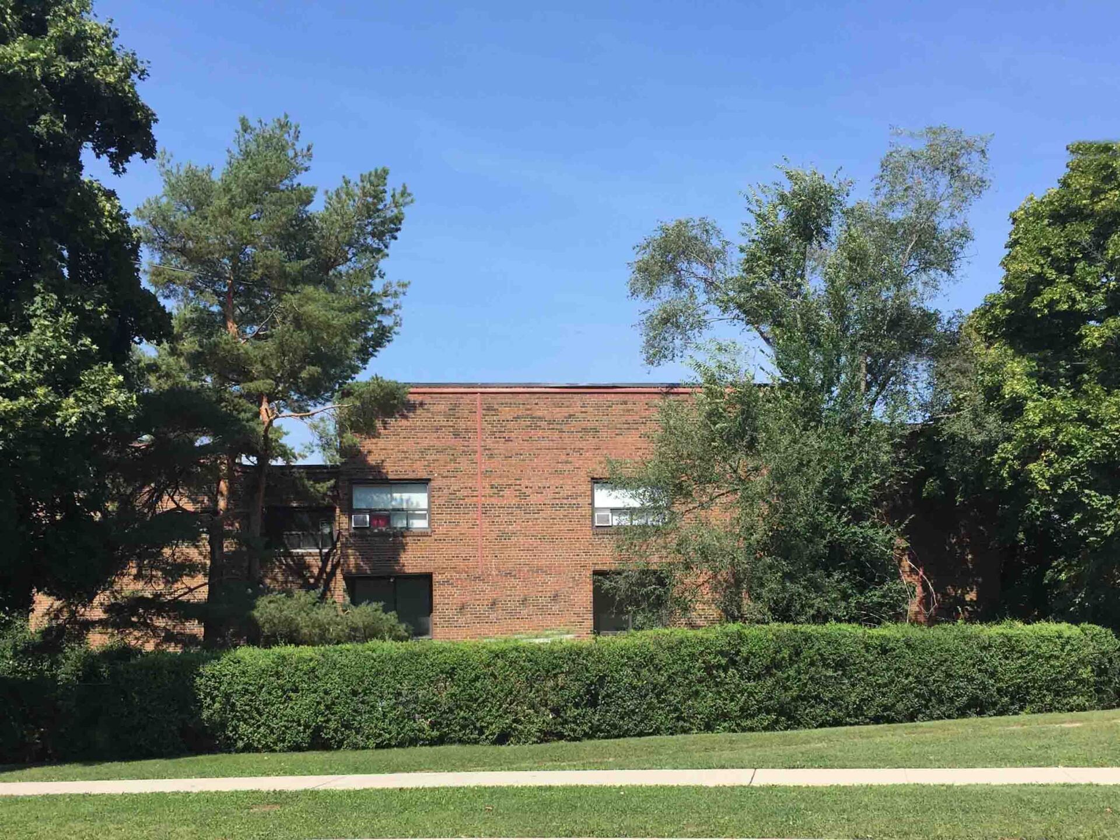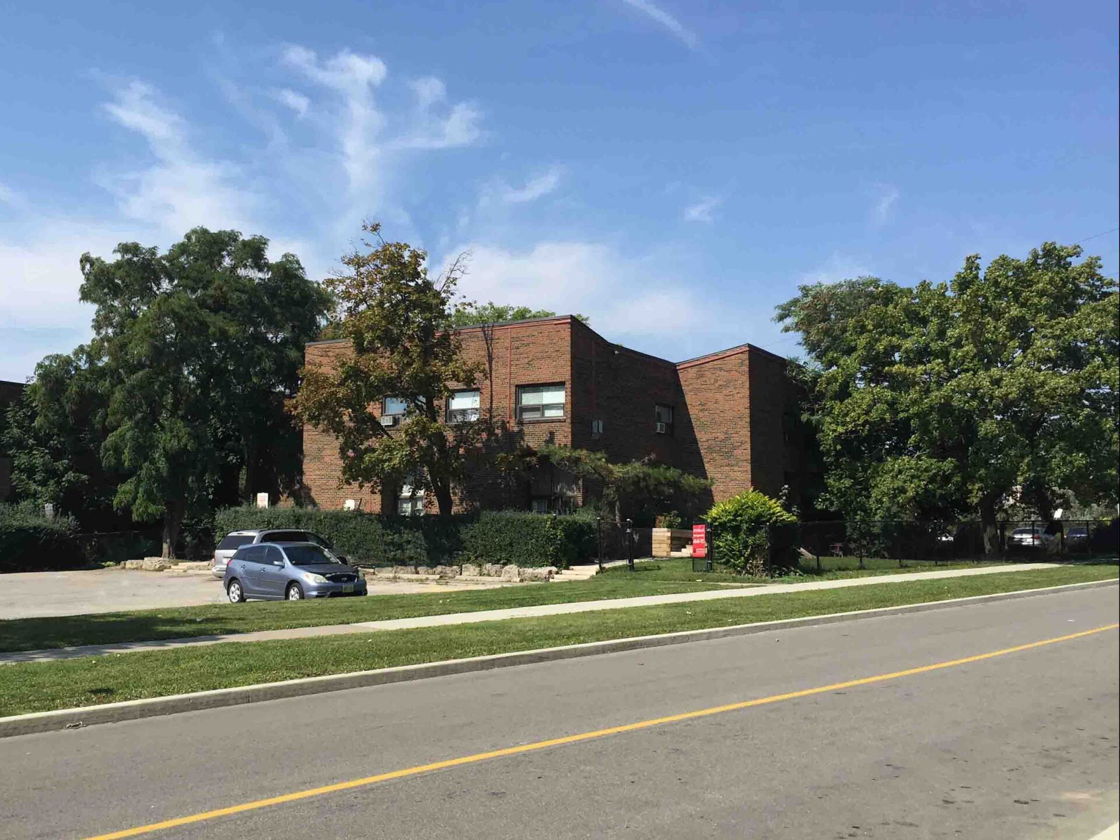30-36 TOBERMORY DRIVE
30-36 TOBERMORY DRIVE
VACANCIES

2 Bedroom - 1,263 Square Feet
| Rental Rate | |
| Availability | |
| Outdoor Parking | |
| Indoor Parking | |
| Size | |
| Balcony | |
| Bathroom |
| COMMENTS |
|---|
| LEASING REPRESENTATIVE: |
|---|
Share By Email
Print Details
Back
Virtual Tour
Info
×
EMAIL TO A COLLEAGUE
PROPERTY ADDRESS -
UNIT -
UNIT -
Required field*
Email to a Friend
×
FLOOR PLAN REQUEST FORM
We appreciate your interest in our portfolio. If you would like to see a floor plan for this unit, please fill in the form below, or call us at (416) 449-3300 and one of our representatives will be pleased to assist you further.
UNIT - 28
Properties of Interest:
Email to a Friend
| Rental Rate | |
| Availability | |
| Outdoor Parking | |
| Indoor Parking | |
| Size | |
| Balcony | |
| Bathroom |
| COMMENTS |
|---|
| HIGHLIGHTS |
| LEASING REPRESENTATIVE: |
|---|
| DESCRIPTION |
Tel:
Fax:
Contact Us
FOR LEASING INFORMATION CONTACT:
RENTAL OFFICE
Tel:(416) 663-7922
residential@glencorp.com
PROPERTY MAP
DESCRIPTION
Large 2 storey Town Homes with basement
3-bedrooms with lots of storage space
Located in residential neighborhood
- 2 storey town house with basement
- Cathedral Ceilings
- Sunken living room with walkout
- Freshly painted neutral walls
- Hardwood & ceramic floors
- Large kitchens with fridge & stove
- One 4-piece bathroom
- One 2-piece bathroom
- Washer & dryer in basement
- Park & ravine settings
- Outdoor play area for children
- Outdoor parking available.
HIGHLIGHTS
Close to York University
- Convenient TTC Access on Finch Avenue
- Walk to park/bike trails
- Nearby shopping at Jane/Finch Mall
- Yorkgate Mall
- Centre Point Mall
- Public Schools
- Public Library
- Churches
INDUSTRIAL PORTFOLIO
All Rights Reserved | Glen Corporation
© 2024





