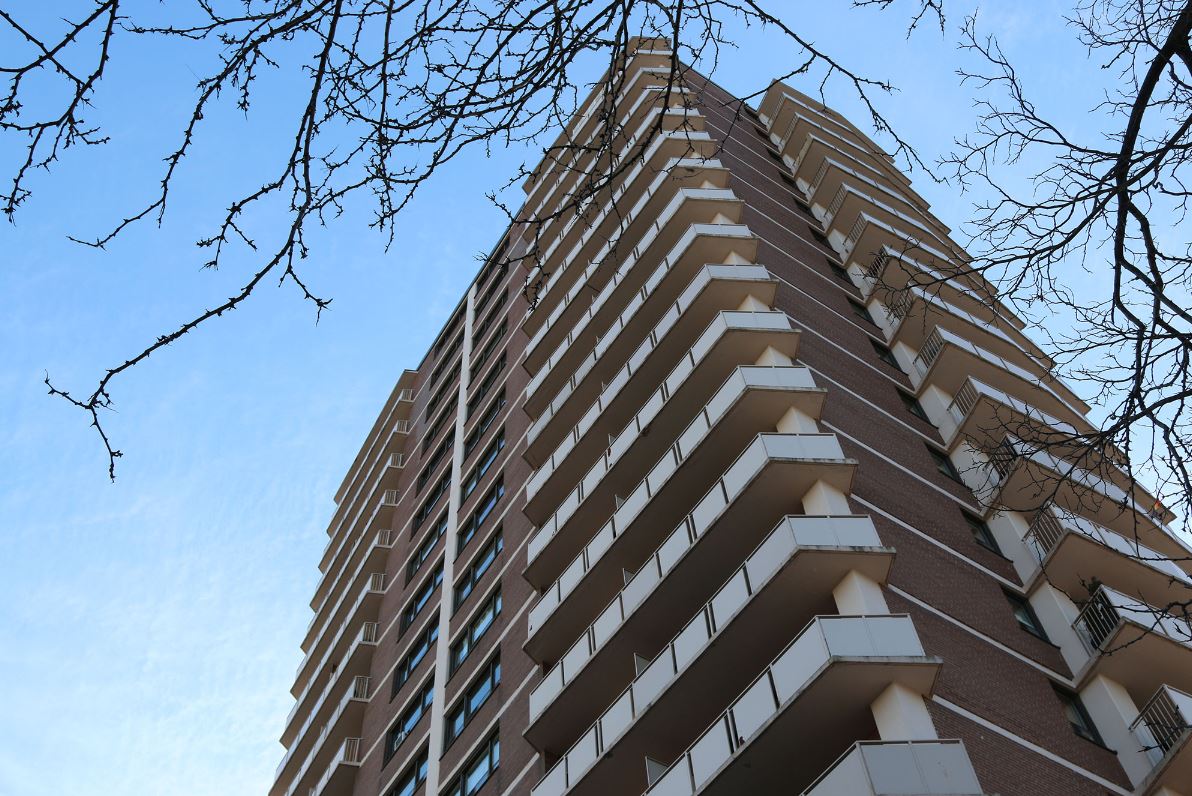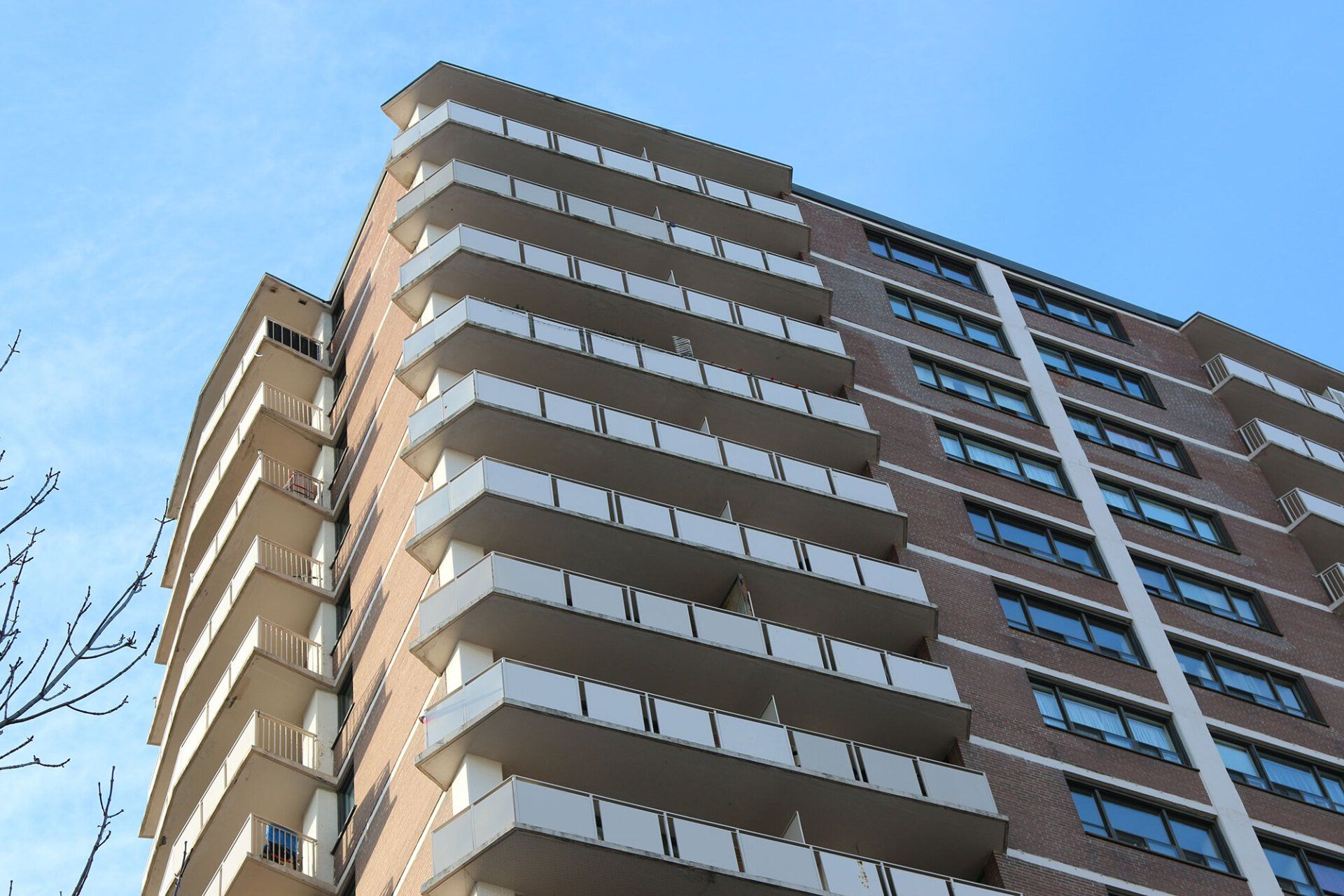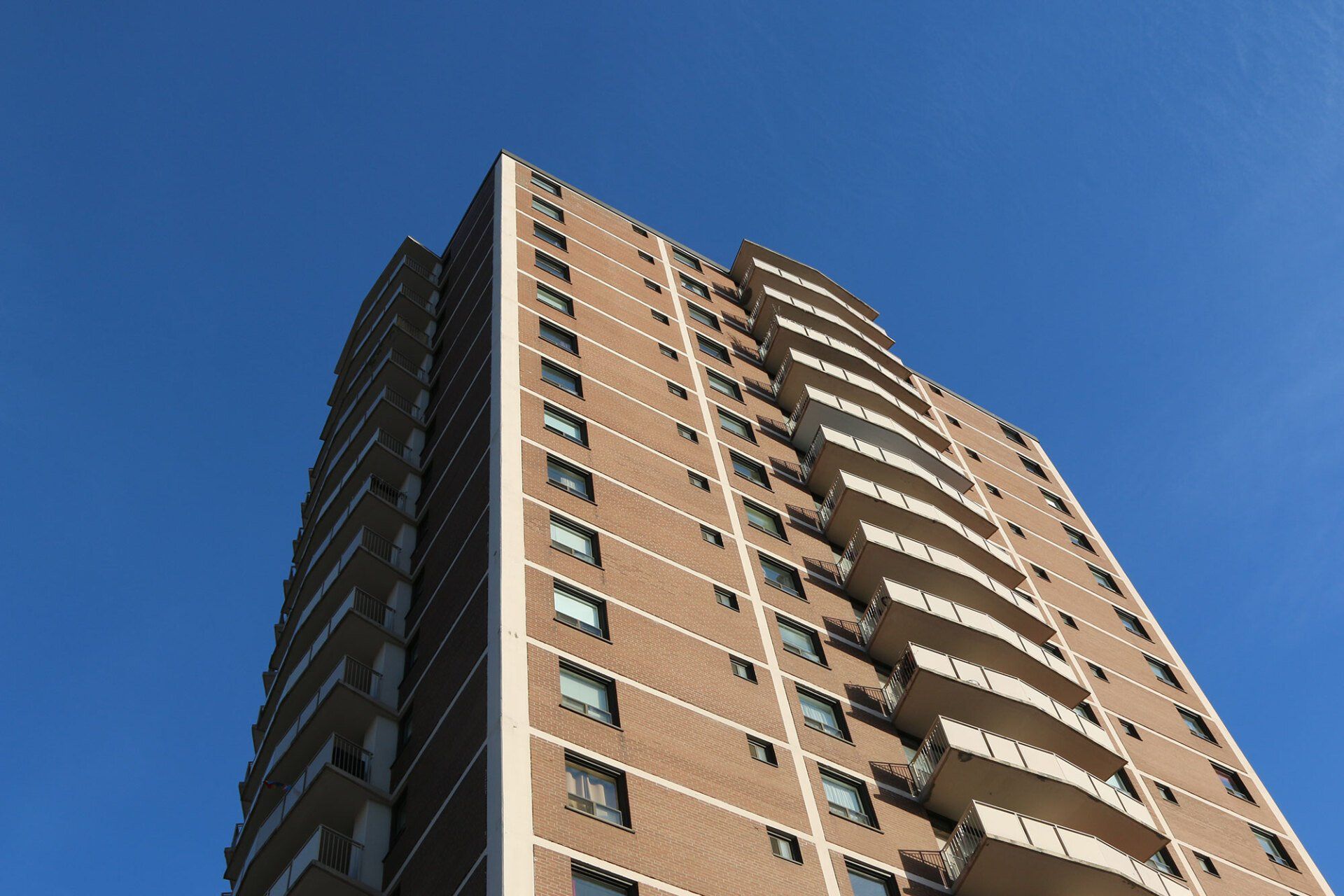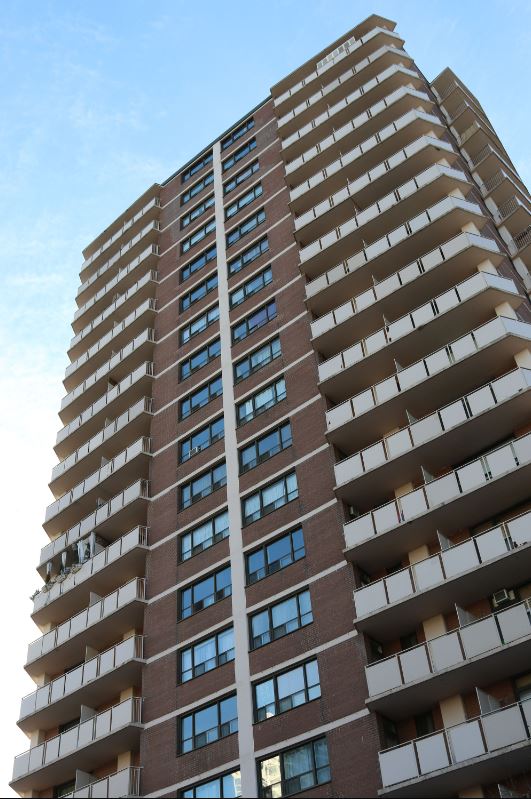10 Huntley Ave
10 HUNTLEY STREET
VACANCIES

2 Bedroom - 1,263 Square Feet
| Rental Rate | |
| Availability | |
| Outdoor Parking | |
| Indoor Parking | |
| Size | |
| Balcony | |
| Bathroom |
| COMMENTS |
|---|
| LEASING REPRESENTATIVE: |
|---|
Share By Email
Print Details
Back
Virtual Tour
Info
×
EMAIL TO A COLLEAGUE
PROPERTY ADDRESS -
UNIT -
UNIT -
Required field*
Email to a Friend
×
FLOOR PLAN REQUEST FORM
We appreciate your interest in our portfolio. If you would like to see a floor plan for this unit, please fill in the form below, or call us at (416) 449-3300 and one of our representatives will be pleased to assist you further.
UNIT - 28
Properties of Interest:
Email to a Friend
| Rental Rate | |
| Availability | |
| Outdoor Parking | |
| Indoor Parking | |
| Size | |
| Balcony | |
| Bathroom |
| COMMENTS |
|---|
| HIGHLIGHTS |
| LEASING REPRESENTATIVE: |
|---|
| DESCRIPTION |
Tel:
Fax:
Contact Us
FOR LEASING INFORMATION CONTACT:
RENTAL OFFICE
(416) 962-0184
residential@glencorp.com
PROPERTY MAP
DESCRIPTION
Minutes to Downtown!
- Well-maintained 20-floor high-rise building.
- Only six (6) suites per floor
- Unobstructed views of Toronto
- Indoor, heated swimming pool
- Professionally landscaped
- Central downtown location (Yonge/Bloor Street area)
- Close to Yorkville
- Walk to Museums & Art Galleries
- Suites are very spacious and bright
- Freshly painted neutral walls
- Parquet and ceramic flooring
- Mirrored closet doors
- New appliances
- Modern light fixtures
- Modern elevators
- Security camera system
- Well-lit underground parking
- Free use of underground bike racks
- Visitor parking available
- On site superintendent
HIGHLIGHTS
- Bloor/Jarvis Location.Close to TTC and Yonge/Bloor subway
- Minutes from DVP and Gardner Expressway
- Blocks away from the Manulife Centre
- Walk to Financial Core
- Nearby Eaton Centre
- Walk to park and bike trails
- Close to Ryerson University
- Close to University of Toronto
- Near Jarvis Collegiate
INDUSTRIAL PORTFOLIO
All Rights Reserved | Glen Corporation
© 2024










